Competition jury
Below you can find more information about all members of our jurors panel. The list will be appended and finalized by the end of 2024. Alltogether there will be no more then 9 jury members.
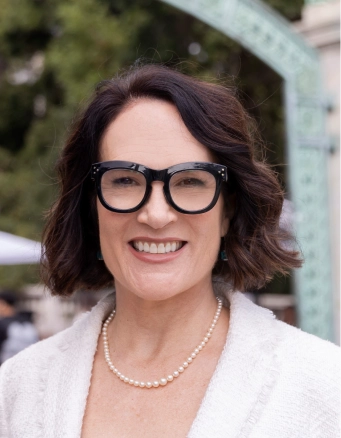
Wendy
Hillis
Assistant Vice Chancellor & Campus Architect
UC Berkeley
Wendy has served as Assistant Vice Chancellor at Campus Architect at UC Berkeley since 2019. In this role, she provides strategic and long-range planning for the programming, design, and development of campus properties, including buildings, infrastructure, and landscape projects. This includes oversight of $3 billion dollars of active design and construction projects. Under her leadership, and through the work of Sasaki/Page, the 2021 UC Berkeley Campus Master Plan, received a 2022 SCUP Merit Award for campus planning.
A California native, Wendy was the Campus Architect at Tulane University from 2016-2019. She completed her undergraduate education at UCLA, holds an MBA from the University of North Carolina, Chapel Hill, and a Master of Architecture degree from the University of Virginia. She was the 2007 recipient of the AIA’s Richard Morris Hunt Prize.
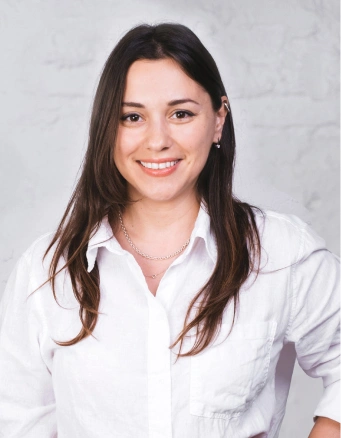
Antonina
Kaplya
Architect & Founder
TSEH Architectural Group
Antonina Kaplia is a co-founder of TSEH ARCHITECTURAL GROUP. Artist, architect, Master's degree in Architectural Design. Author of articles in online and print architectural publications. Member of the jury of Ukrainian competitions such as Ukrainian Urban Awords, Interior of the Year, etc. Co-author of the concept of the Ukrainian presentation at the London Design Biennale 2023, lecturer at the presentation of Ukraine at La Biennale di Venezia 2023.
Co-author of projects of TSEH ARCHITECTURAL GROUP, which has been creating modern and relevant architecture in Ukraine and abroad for more than 10 years. Landmark projects: Unit Factory IT factory in Kyiv and Kharkiv, Unit Cafe, Goodlife Park, Aerostar office, Kyivstar, U-Future, etc . Publications: ArchDaily, BRAUN, architecturelover, WORLD INTERIORS NEWS, arthitectural.com, HQ ROOM, Inhabitat, HIS, hqroom, ID.Interior, DMN1R, Pragmatika and many others.
Antonina also holds first prizes of architectural and design competitions: winner of the competition of the Union of Architects of Ukraine 2023, Grand Prix UkrainianUrbanAwards 2021, Interior of the Year 2021, Artspace 2021, V Eastern Europe Real Estate Awards 2019, Artspace 2019, Kazakhstan Interior Awards 2015, WORKSPACE INTERIORS 2014, INTER'YEAR 2014, INTER'YEAR 2012, Best Office Awards 2012, "Objectivity Inside 2010"
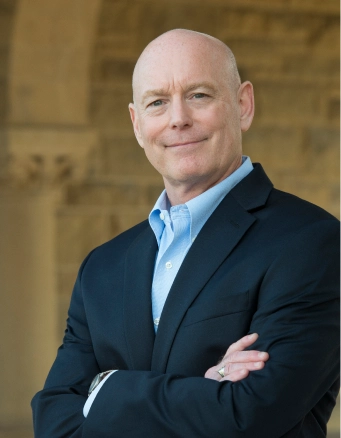
David
Lenox
University Architect and Executive Director of Campus Planning and Design
Stanford University
David Lenox has been the Stanford University Architect since 2005 and has been focused on establishing a framework for continued physical growth of the campus to support the mission and vision of the University. In his tenure he has championed the plan to restore the original Olmsted Campus Framework Plan and has guided each of the schools to plan for the future. His design leadership and influence on projects includes transformative projects such as the GSB Knight Management Center, the Bing Concert Hall, the Anderson Collection, the Denning House, and Windhover Contemplative Center.
Notable projects for the School of Medicine include the Li Ka Shing Center, Lokey Stem Cell, Biomedical Innovations, and Center for Academic Medicine. In addition to the Science & Engineering Quad, he has guided the design of the Bass Biology Building, the Sapp Center, and the CheM-H Neurosciences complex. David was also intimately involved with the Stanford Redwood City Campus planning and design. Sustainable projects including the O’Donohue Family Stanford Educational Farm, the Central Energy Facility, and the Automotive Innovation Center also showcase Stanford’s commitment to sustainable facilities. Currently Dave is collaborating on the Stanford Doerr School of Sustainability Commons and the Town Center projects.
Prior to coming to Stanford, his work focused on architectural design in the corporate and transportation sectors. He has recently served as the President on the Board of the Association of University Architects and has served on design juries for AIA San Francisco, California Preservation Foundation, AIA National Interior Design Awards, and the Society for College and University Planning.
David gets most invigorated when he is collaborating with a School or Department to transform its facilities and energize its culture. While new buildings should always be infused with the Stanford ‘Architectural DNA’….they should continue to look to the future, stir emotion, and inspire.
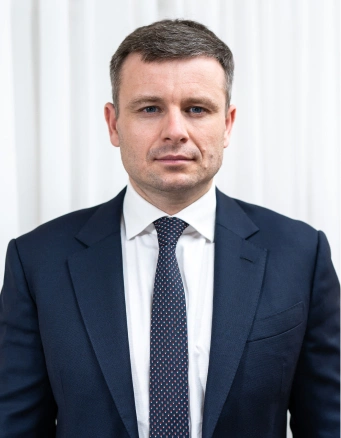
Sergii
Marchenko
Minister of Finance
Cabinet of Ministers of Ukraine
Sergii Marchenko represents the Ministry of Finance of Ukraine, which is the body that governs State Tax University and appoints all its management. Sergii Marchenko was appointed Minister of Finance on the 30th of March 2020. He also currently chairs the Board of Governors of the World Bank and the International Monetary Fund (since 2023). During 2016-2018 Mr. Marchenko worked as Deputy Minister of Finance. Later, until May 2019 he worked as a Deputy Head of Administration of the President of Ukraine.
Graduated from the Academy of State Fiscal Tax Service of Ukraine in 2002. During his studies Mr. Marchenko received Presidential Scholarship and achieved Master's Degree in Public Finance Management. Later on, he conducted research at the Scientific and Research Financial Institute of the Ministry of Finance and thus, in 2009, received PhD in Economics.
Starting from 2002 Mr. Marchenko worked on several positions in the Ministry of Finance, State Fiscal Service, Finance and Banking Committee and Cabinet of Ministers Secretariat.
In 2011 Mr. Marchenko began his work at the Presidential Coordination Center of Reforms Implementation. He participated in Budget Code development. The Code was adopted in 2014. Mr. Marchenko also worked as an expert of Bendukidze Free Market Center and as academical director of the joint KSE and GIZ program «Leadership in Public Finance» in years 2015-2016.
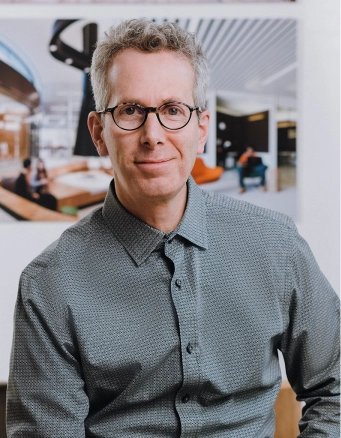
Steve
Wiesenthal
Campus Environments Principal Architect
Studio Gang
Steve Wiesenthal, FAIA, is Studio Gang’s Campus Environments Principal and the leader of the firm’s San Francisco office. His recent projects include an expansion on the campus of the California College of the Arts in San Francisco and the renewal of Kresge College at the University of California Santa Cruz.
Prior to joining Studio Gang, Steve worked for more than twenty-five years as a university architect, leading the development and operations of the built environment during periods of significant growth at the University of Chicago, the University of California San Francisco (UCSF), and the University of Pennsylvania Medical Center. At both UChicago and UCSF, Steve initiated their first campus-wide environmental sustainability programs. Early in his career, he worked for six years with influential designers Venturi, Scott Brown and Associates.
Steve was elected 2021-2022 Board of Directors Chair for the Society for College and University Planning (SCUP), and also serves on the board of the Experimental Station (an organization devoted to building independent cultural infrastructure on Chicago’s South Side), the University of California San Francisco Design Advisory Committee, and the University of Maryland School of Architecture, Planning & Preservation board. He is a member of the Association of University Architects, Lambda Alpha International, and a former chair of the Association of American Medical Colleges (AAMC) Group on Institutional Planning.
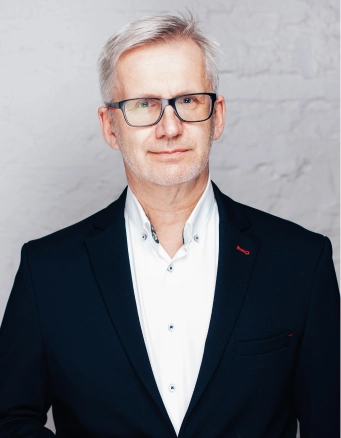
Szymon
Wojciechowski
CEO/Architect-Partner
APA Wojciechowski Architects
Szymon Wojciechowski – President, Co-Owner and Architect-Partner at APA Wojciechowski Architects is an architect with over thirty years of experience, a graduate of the Faculty of Architecture of the Warsaw Univeristy of Technology (Poland) and the University of Detroit (USA), a member of the Mazovian District Chamber of Architects. From 1982 he has been associated with APA Wojciechowski – currently APA Wojciechowski sp. z o.o., in which he is the President of the Management Board, Co-Owner, Architect-Partner.
Many years of experience combined with a passion for creating beautiful shapes allows him to design unique buildings with high functionality. Author or co-author of many well-known architectural projects, including Elektrownia Powiśle, Skyliner, The Park Warsaw, Latarnia and Port (Port Praski), Galeria Północna in Warsaw (Poland), Riverview, Format, Officyna and Alchemia in Gdańsk (Poland), Kielecka 2 (K2) in Gdynia, Business Garden Wrocław and Centrum Południe in Wrocław (Poland), Nova Silesia in Katowice (Poland) and The Park Kraków (Poland), UNIT.City in Kyiv (Ukraine), Lviv.Tech.City in Lviv (Ukraine).
