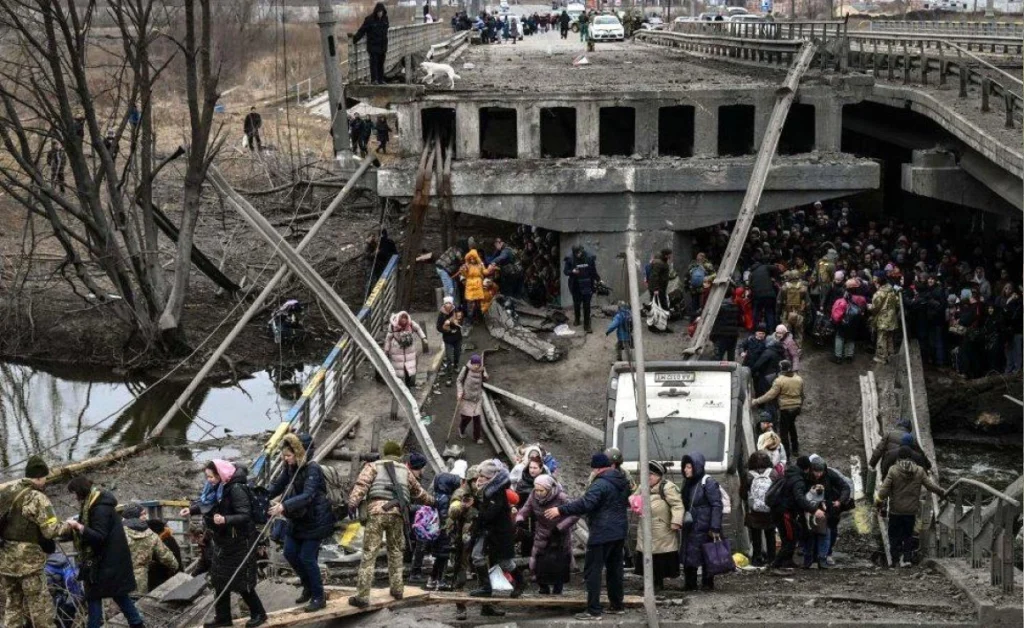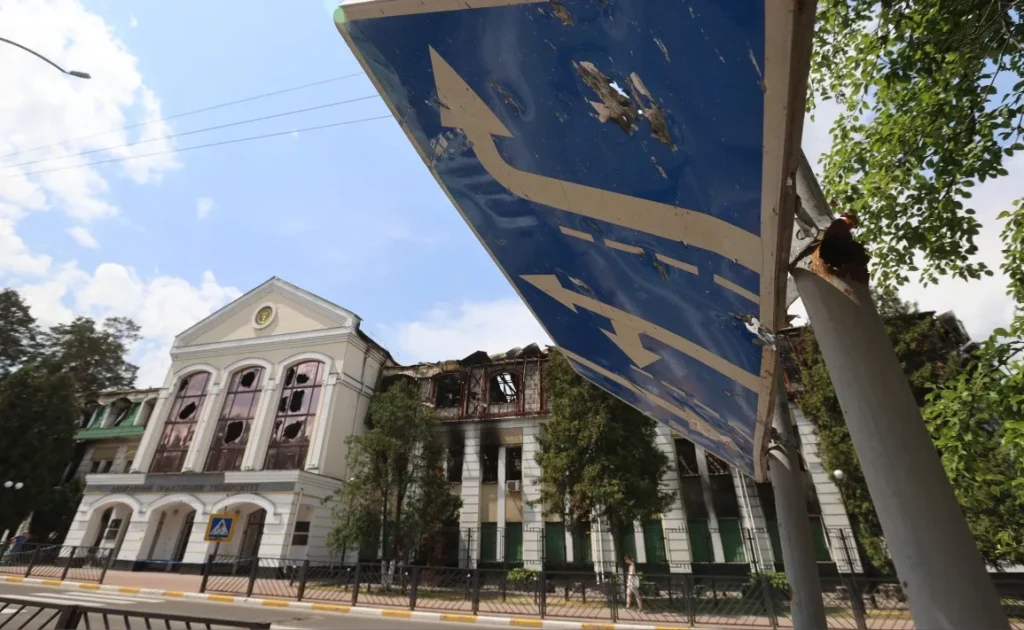Vision. Form and Function
Design of a building and campus that meets the University’s bold vision of becoming a scientific and educational hub.
Design of a simple, functional and beautiful Main Campus Building in accordance with the program presented, integrating best practices for university design.
Design that complements and enhances the existing landscape and community
Design a Main Campus Building plan that inspires the next generation of students and has adaptable and comfortable working environment for staff and students
Equity Strategy
A campus that is welcoming and accessible for a new generation of students, including veterans with physical limitation.
Compliance of the project with the principles of equality, inclusivity, and accessibility for various user categories, creating a barrier-free environment for all population groups, and ensuring equal opportunities for every individual. This is achieved through the integration of physical, informational, digital, social, civic, economic, and educational accessibility.
Sustainability
Utilize energy efficient strategies in all aspects of the submission (building and landscaping). Utilize local materials.
Provide energy-efficient planning, structural, and engineering solutions focused on efficient energy use, including thermal regulation (heating, cooling, etc.).
Where possible, prioritize renewable energy sources as the primary means of energy supply for the building during its future operation.
Integrate energy-efficient and smart systems (Smart City), innovative systems for protection and response to emergencies.
Economic Feasibility
Utilization of local materials.
Efficient means and methods of construction (this may include industrialized construction, virtual design or alternative delivery models).
Budget is projected to be a constraint for this project, so expensive materials and design are discouraged.
Entrants should share how they might support university fundraising for the project
Site Strategy
Development of a site plan that integrates the university with the broader community.
Ensure pedestrian and bicycle access.
Include open spaces for group activities and individual contemplation.
Utilize native plants where appropriate.
Includes open space for recreation for individuals and groups.
Keep existing trees




